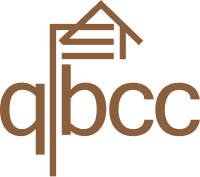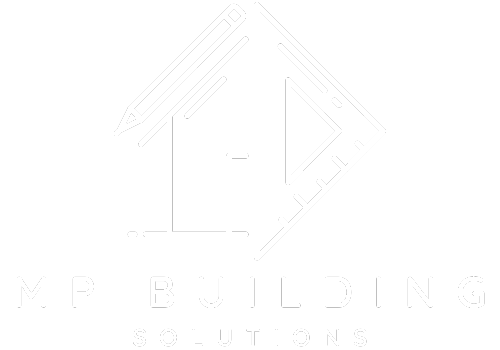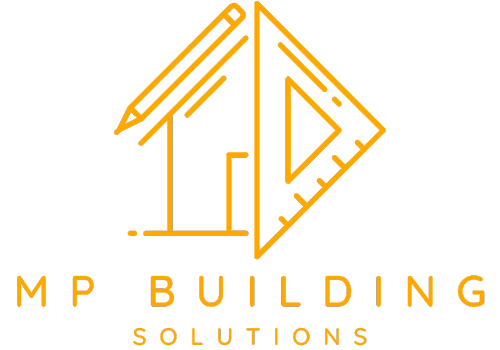Customised Living Spaces and Project Solutions
Tailored Home Designs
At MP Building Solutions, we understand that your dream home is unique to you. That’s why we offer custom home design services tailored to your land, budget, and lifestyle. Starting with a blank canvas, you have the freedom to design a home that perfectly aligns with your vision and property.
Our process begins with a comprehensive concept design and estimate service. From the very beginning, our experienced consultants work closely with you to create a detailed design brief, ensuring no detail is overlooked. Guided by your vision and budget, our drafting team brings your dream home to life with a personalized design, while also providing a clear, preliminary cost estimate.
We take pride in delivering bespoke designs that reflect your personality and needs, ensuring a smooth journey from concept to completion. With MP Building Solutions, your custom home is in expert hands every step of the way.
Project Management
Property and construction projects can be overwhelming, given the multiple stages and complexities involved. Without efficient planning and management, delays and additional costs can quickly arise. At MP Building Solutions, our professional development managers create clear project plans with defined timelines to ensure smooth and timely delivery.
We work closely with developers, town planners, engineers, councils, contractors, and consultants to manage every aspect of the project. Understanding that every project is unique, we assemble tailored teams with the expertise needed at each stage. An expert manager, supported by trusted contractors and consultants, oversees the entire process to ensure quality and efficiency.
Let us handle the complexities, providing you with a comprehensive and hassle-free service from start to finish.
OUR PROCESS
Conceptual Design & Initial Estimation
- Payment of Concept design fee
- Thorough site inspection
- Detailed design & budget brief with client
- Site Plan
- Development plan layout inc. floor plans
- Custom designed facade elevations
- Preliminary building estimates based off produced concept
Preliminary Drawings
- Payment of Concept design fee
- Thorough site inspection
- Detailed design & budget brief with client
- Site Plan
- Development plan layout inc. floor plans
- Custom designed facade elevations
- Preliminary building estimates based off produced concept
Planning Application Process
- Payment of Concept design fee
- Thorough site inspection
- Detailed design & budget brief with client
- Site Plan
- Development plan layout inc. floor plans
- Custom designed facade elevations
- Preliminary building estimates based off produced concept
Working Drawings Stage
- Payment of Concept design fee
- Thorough site inspection
- Detailed design & budget brief with client
- Site Plan
- Development plan layout inc. floor plans
- Custom designed facade elevations
- Preliminary building estimates based off produced concept
Contracts, Specifications & Building Permit
- Payment of Concept design fee
- Thorough site inspection
- Detailed design & budget brief with client
- Site Plan
- Development plan layout inc. floor plans
- Custom designed facade elevations
- Preliminary building estimates based off produced concept
Start Building
- Payment of Concept design fee
- Thorough site inspection
- Detailed design & budget brief with client
- Site Plan
- Development plan layout inc. floor plans
- Custom designed facade elevations
- Preliminary building estimates based off produced concept
- 0451275432
- Lazar@mpbuildingsolutions.com.au
- keysborough VIC 3173, Australia
Get a Quote Today
MP Building Solutions is committed to being your trusted partner, delivering results-driven solutions with a focus on problem-solving and seamless project execution. From concept to completion, we provide comprehensive building solutions tailored to your needs.
Get a quote today from our expert team—your journey starts here.






